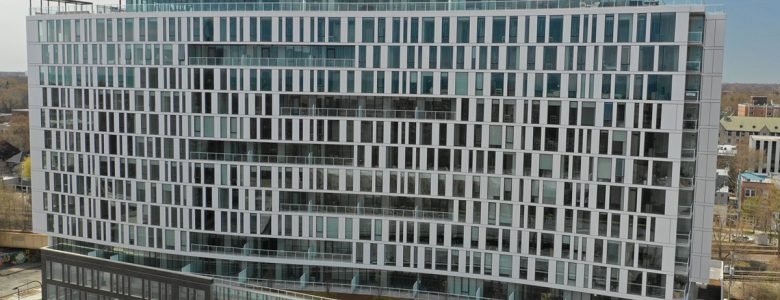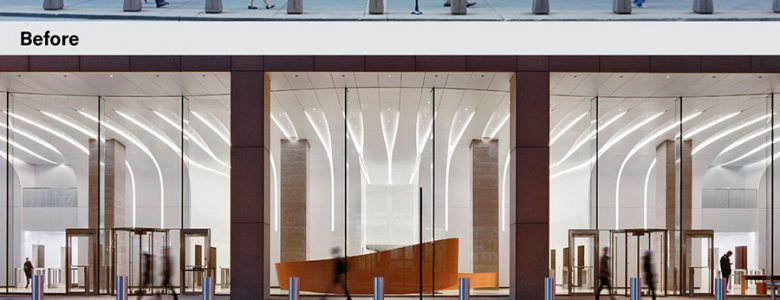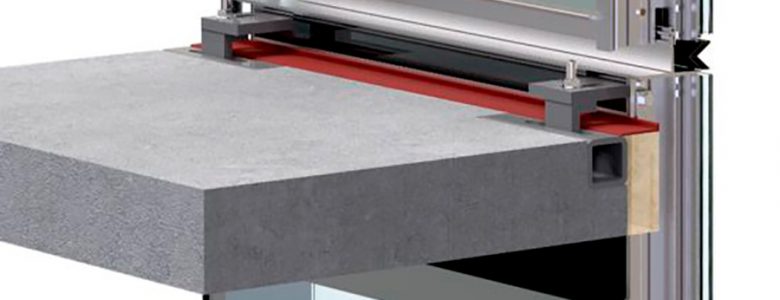We’re happy to announce that Crain’s Chicago Business recognizes Reflection Window + Wall as one of the Top 25 “Largest Businesses Owned by People of Color” in 2022. Eight new companies were added to this prestigious list including RWW. Take a look at the article here.
Posts Categorized: General
CEO, Rodrigo d’Escoto success honored in celebration of Hispanic Heritage Month by Sterling Bay
Prestigious commercial building developer Sterling Bay hired Reflection Window + Wall for their stunning Millie Building, located at 300 N. Michigan Avenue in Chicago, Illinois. They were so impressed with RWW’s work Rodrigo d’Escoto, Jr., President, and CEO of RWW was asked if he would be willing to sit for an interview in honor of… Read more »
Reflection Window + Wall’s CEO and Founder, Rodrigo d’Escoto, featured as Entrepreneur of the Week by Chicago’s WBBM-AM
Reflection Window + Wall’s Founder and Chief Executive Officer, Rodrigo d’Escoto, is featured on Chicago’s No. 1 rated radio show, WBBM-AM Noon Business Hour as their Entrepreneur of the Week. During his interview, d’Escoto gave insight into how construction has always been part of his life and the importance of creating a global supply chain…. Read more »
Medium Recognizes Founder and CEO of RWW, Rodrigo d’Escoto, as “Proof of the American Dream”
RWW is one of the largest minority-owned construction businesses in the U.S. Rodrigo d’Escoto, Founder and CEO of RWW, followed the path of his father who was the chief estimator for the Sears Tower. This while his mother assisted migrants in need, GRIT is naturally in his blood. Learn more about our founder’s story… Read more »
Chicago entrepreneur offers sustainable, efficient windows
A local entrepreneur has built a thriving business in the construction industry. Rodrigo d’Escoto — president and CEO of Reflection Window and Wall — joins the Noon Business Hour. Read the full article here.
Reflection Window & Wall’s New UWALL® Surpasses All Previous Fire Safety Standards
Reflection Window and Wall (RWW) is honored to announce it has earned a prestigious public Listing# STI/BPF 180-02 for its notched Curtain Wall (CW) system, the UWALL® U8000. einnews.com
Reflection Window & Wall Denies Patent Infringement, Files Motion to Dismiss
Chicago-based Reflection Window and Wall (RWW) filed a motion to dismiss a lawsuit for patent infringement filed by Talon Wall Holdings, Entekk Group, and Chicago Heights Glass Inc. usglassmag.com
Congratulations to Albion Residential on this well deserved nomination. RWW enjoyed working on such a prominent & neighborhood shaping project!

As we kick off 2022 we are very excited to announce that Albion Evanston has been nominated as a finalist for Best High Rise Community by the National Association of Home Builders in their Multifamily Pillars of the Industry awards. Follow the link for complete new linkedin.com
We’re proud to have worked on this lobby renovation at the CME Center along with Tishman Speyer and Lendlease

The CME Center project has won an AIA Chicago Design Excellence Award (Citation of Merit)! This award recognizes design excellence in interior architecture. The project completely transforms a 40 year-old building’s ground plane experience creating a new urban promenade around the building with open living room for all, utilizing 24’ tall undulating glass envelope and… Read more »
RWW’s UWALL™️ is breaking new ground in fire safety.

RWW’s UWALL™️ is breaking new ground in fire safety. Thanks to our friends at Specified Technologies, Inc. – STI Firestop and Bartkowski Life Safety, Corp., our patents pending UWALL™️ is the first and only vertical notched wall system to have an ASTM E2307 listing; as well a number of other firsts for the Curtain Wall… Read more »

Recent Comments